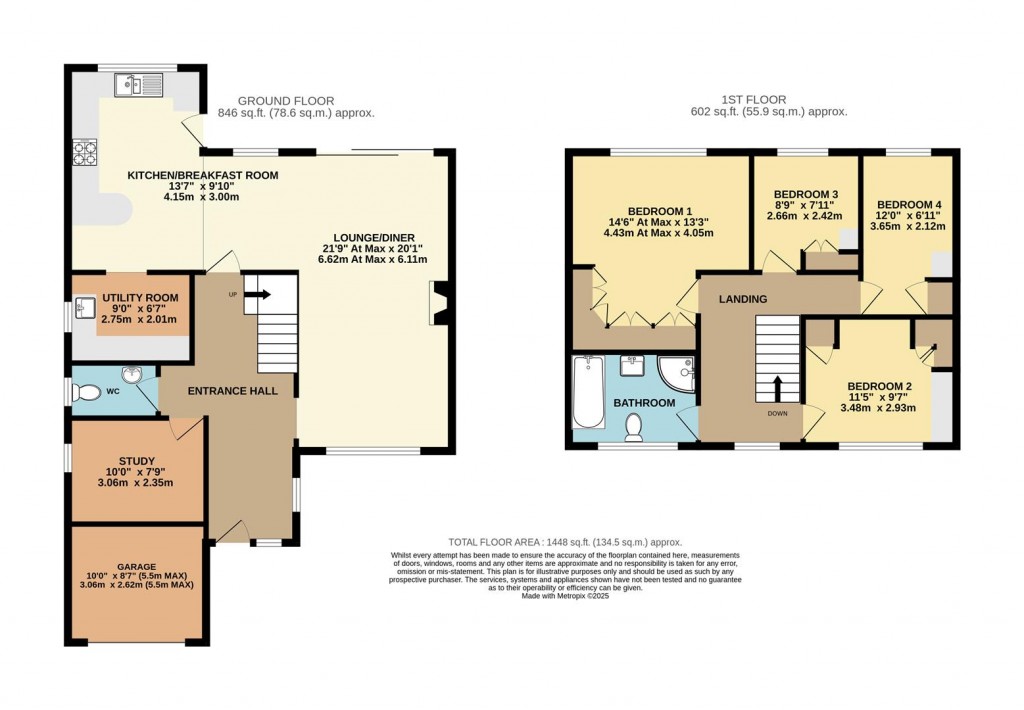4 bedroom House - Detached For Sale - Freehold
Upton Manor Road, Brixham
Council Tax Band E
This stunning detached home, located on Upton Manor Road in the picturesque town of Brixham, Devon, offers an exceptional opportunity to purchase a one of a kind family residence. Set on a generous plot with a southerly aspect to the rear garden, the property enjoys plenty of sunlight throughout the day. The current owners have meticulously cared for and maintained the home, with thoughtful additions enhancing both its style and functionality. Recent upgrades include bespoke gates and an impressive front door, all designed to complement the symmetry of the property's original build.
As you approach the home, the attractive gates and limestone wall create a welcoming entrance. The property provides ample driveway parking for up to three vehicles, along with additional space in the garage. The covered porch offers a sheltered, inviting approach into this delightful home, providing the perfect start to your visit.
Upon entering, you are greeted by a spacious entrance hallway, with partially vaulted ceilings that set a lovely tone for the rest of the home. The light and airy space flows seamlessly into the heart of the property. The large living room spans the full depth of the house and benefits from a dual aspect, allowing natural light to flood in, particularly from the southerly rear-facing windows. The view across the garden creates a harmonious blend between indoor and outdoor spaces. A stunning feature of the living room is the beautiful wood-panelled ceiling and the central fireplace, which houses an inset multi-fuel stove, providing a cosy focal point.
Adjacent to the living room is the spacious dining area, which offers easy access to the kitchen, living room, and rear garden. This layout is ideal for entertaining or enjoying family meals together. The kitchen breakfast room is generously sized, with plenty of worktop space and built in storage. A small breakfast bar serves as a practical space for casual meals or enjoying a coffee in the heart of the home. Off the kitchen, you’ll find a very useful utility room, which is an excellent size for extra appliances and storage.
Also on the ground floor is a convenient WC and a versatile office/study area, which was cleverly incorporated into the main house from the garage. This space is perfect for working from home or as a quiet area to relax. The garage itself has been partially converted but still retains space for storage or smaller vehicles, with the office area built above it.
Stairs lead from the ground floor to a landing where you can access four good sized bedrooms, all of which benefit from built in storage solutions, including wardrobes and dressing areas. The rooms are generously sized and would easily accommodate a family. The main bedroom is particularly noteworthy, with stylish furnishings and ample storage, making it perfect for those with an extensive wardrobe collection. The modern family bathroom completes the top floor, featuring a bath, separate shower, along with an inset wash hand basin set in a vanity unit.
The property benefits from double glazing throughout and is heated by a combi condensing boiler, providing efficient central heating and hot water. The garage houses both the boiler and the consumer unit. Despite the conversion of part of the garage into the study, the remaining space is still suitable for storage or smaller vehicles.
Externally, the property boasts easy access to both sides and a low-maintenance front garden. The block-paved driveway offers plenty of parking space, while the AstroTurf lawn adds a touch of greenery with minimal upkeep. The rear garden is a true highlight, offering privacy and a south-facing aspect that ensures it is bathed in sunlight throughout the day. The garden is arranged over two large patio terraces, ideal for outdoor entertaining or simply relaxing. The mature planting borders and shrubs bring colour and life to the space, making it an inviting retreat for all the family.
The garden is fully enclosed, providing a safe environment for children and pets to play. With direct access to the principal living areas across the patios, it is a perfect space for entertaining guests or enjoying quiet moments with family. The combination of privacy, sunshine, and easy access to the home’s interior creates a peaceful outdoor space that enhances the overall living experience.
Situated on Upton Manor Road, this property enjoys a prime location in a peaceful residential area, just a short distance from Brixham's bustling town centre and its scenic coastline. St. Mary’s Park, a popular local green space, is within walking distance, offering a place for leisurely walks and a community hub for local events. The nearby harbour and beaches add to the charm of living in this delightful Devon town. Additionally, excellent local amenities, schools, and transport links make it a highly desirable location for families.
In summary, this home offers a rare combination of character, space, and modern functionality. The beautiful garden, thoughtful layout, and attention to detail throughout make it a perfect choice for those seeking a stylish family home in a wonderful location. With recent upgrades and a layout designed for modern living, this property provides everything needed for comfortable and enjoyable family life.
