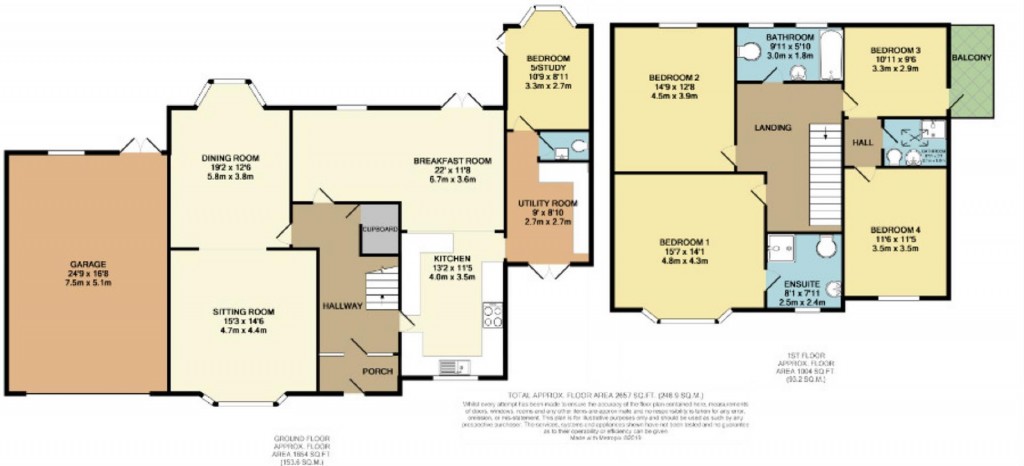4 bedroom House - Detached For Sale - Freehold
Holwell Road, Central Area, Brixham
Council Tax Band F
Rivendell is a most appealing & substantial 1920s detached house located approximately half a mile from the Town Centre and Harbour areas. Set on a generous size plot. With plenty of extra parking and a large double garage, this home is both striking & prominent. Having been comprehensively remodelled and updated by the current owners, it offers a stylish & contemporary feel whilst retaining many of it's original features. Internally, the house provides great natural light, with large window openings, spacious room sizes and a very generous plot in a very sunny position.
Rivendell will most certainly attract larger families looking to move to a central and desirable area. Holwell Road has a delightful semi-rural feel with old stone walls and period homes. Within a mile are many amenities including all the main schools, doctors and dental surgeries as well as most local shops. Access in and out of Brixham is quick and direct - avoiding the centre. Within a two mile radius are many beautiful coastal walks and beaches including Berry Head Country Park, Sharkham Point, the Breakwater and Elberry Cove.
Upon entering the spacious and welcoming hallway, Rivendell really does have a beautiful feel and presence. As mentioned, having carefully retained many original features (internal doors, picture rails etc), the current owners have also replaced flooring, lighting, and created some very spacious and flexible modern living areas. In the sitting room, a wood burner has been installed and floorboards have been exposed through to the formal dining room. By opening up two further reception spaces to the kitchen, a superb kitchen/breakfast room has been created - perfect for entertaining.
Interestingly, on both the ground floor and first floor, there are areas that could lend themselves to creating a studio annex area if desired. The reception rooms are generous in size and there is a very high-quality Wickes kitchen & utility with distinctive slim line solid laminate stone-effect worktops, breakfast bar, travertine floor tiles to the utility & breakfast areas.
To the first floor there are 4 good size double bedrooms, the master with a large en-suite, a large second bedroom with a brand new, modern family bathroom adjacent, complete with freestanding bath, and two further doubles with a 'jack & jill' en suite shower. The ground floor study is currently utilised as a spacious home office although could make an ideal 5th bedroom, playroom or annexe (with adjacent WC and utility).
The house has gas central heating with a modern Vaillant combination boiler for hot water & heating (installed in 2017). There is PVC-u double glazing with new french patio doors opened up to a new 'Millboard' composite decked terrace with impressive glass balustrading from the stunning family breakfast room. The large garden has been landscaped and has much to offer. The double garage and extra parking is a particular feature of the house offering space for small boat, motor home etc.
Of further interest is the potential building plot (rear garden) which may interest those looking for dual family living or indeed just form part of a larger garden. Outline Planning Permission was granted in 2002 and was renewed up to 2012 for a detached bungalow but the permission has since lapsed. The original permission allowed the building of just one detached bungalow with access gained to the left hand side of Rivendell (by creating a single garage rather than a double. A pleasant sunny plot which offers an open outlook. The plot measures approximately 60' x 60' (18.29m x 18.29m). (P2007/0705/OA).
There will be an upward chain as our vendors are staying local and downsizing. All appointments to view will be accompanied by the agent; please call our office to arrange internal viewings which are thoroughly encouraged.
